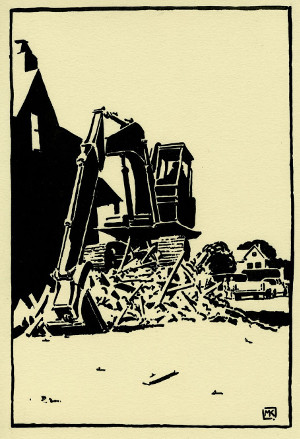
Who should have the last say in our cities' planning decisions, the planner experts or the non-expert citizens who must live with the results?
If I wanted to make the case for the role of the non-expert, I could say just two words and then stop: Jane and Jacobs. The great urbanist author was the ultimate skeptic and analyst, a non-professional, an observer, and we have been celebrating her centenary and legacy in recent weeks. In the pre-architecture courses I took at UBC around 1970, all the professors were modernists and so told us to read the mega-project loving Le Corbusier and study Brasilia for ideas about the future. Reyner Banham with his love of Los Angeles was similarly fashionable, partly for the novelty of endorsing something as outrageous as a car-captive lifestyle in an architecturally kitschy landscape.
But all I wanted to read was Jane Jacobs. I wanted to live in a diverse, fine-grained, citizen-centric community like the one she described, and found a Vancouver equivalent in Kitsilano in the early 1970s.
Local examples of the Jane Jacobs ilk would be the Davis family, who defied the planners of the 1970s and began to fix up and infill their block of 10th Avenue near City Hall. Eventually, once individuals all over the neighbourhood had begun to do the same with their properties, planners got on board and codified it as RT-6. A similar situation developed in Kitsilano with RT-8 coming out of the efforts of residents to preserve, infill, and maintain very high standards of architecture and landscaping.
Is planning a precise, analytical exercise? The attitude over time toward density in the West End provides an excellent example, indicating how arbitrary the "expertise" of planning can be. Before the 1920s when the nascent city planning system began, builders erected a range of apartment buildings, some as dense as 6 FSR (that is, a floor space ratio where there is six times the floor area compared with the lot size). Many of these buildings survive and are well-maintained today. By 1930, in the wake of the adoption of the city plan by Harland Bartholomew & Associates of St. Louis, apartment sizes were only allowed to be a fraction of that size -- two- or three-storey walkups became the norm.
In 1957, the city rezoned the West End to allow tall buildings, and in a matter of 15 years about a hundred concrete high-rises shot up, many on the four-lot (132-foot-square) properties of former mansions, most of which had become deteriorated rooming houses. As tall as these buildings were, they left ample open space, including outdoor pools on the decks above parking garages, and were built only to a floor space ratio of 3 or 4.
By 1974, the city had decided that the West End was populous enough, and downzoned it to low-rise. Most recently, the city has changed tack again, now allowing very dense buildings to occupy sites along the edges of the neighbourhood and multi-storey infills in the back lanes.
When planners hated corner groceries
Another example of changing fashions in planning concerns corner grocery stores. Bartholomew, and successive generations of planners, wanted them out of neighbourhoods and onto arterial streets. Now we cherish them and, after extreme pushback from citizens in the case of vintage shops like Le Marché St. George in the Hillcrest area near Main Street, planners are writing codes to allow them to continue.
Is there a distinction between the practices of planning and, say, engineering? There is real science -- a kind of absolute truth -- in the engineering that allows a bridge to defy gravity, or enables a building with a tiny base and a bulbous top to sway out over the public realm without falling down (Vancouver House, now under construction, is an example).
Were previous generations of planners wrong? No, they were merely reflecting the planning orthodoxy of their generation, which may or may not have been in step with public sentiment.
Who calls the shots?
The social license granted to planners has similarly swung on a pendulum. Bartholomew's overarching desire in the 1920s was to create neighbourhoods that wouldn't become slums. This preoccupation with slums and public health led inevitably to the postwar urban renewal era, which had an authoritarian grip on planners' imaginations until finally citizens in Strathcona (and elsewhere, in Toronto's Cabbagetown for example) pushed back.
Receiving different political direction in Vancouver, planners about-faced and assumed the role as protectors of the public interest after 1972. They continued in that role as long as they were able to develop brownfield sites with towers on podiums in the 1980s and 1990s. However, that social license was lost when they took the same design ideas into established communities, pushed along by the profit-making potential of plopped-in condo projects.
So what do planners actually do, other than swing in the breezes of fashion?
The genius of planners is to take relatively simple ideas, like the need for shelter, and to translate them into extremely complex codes that can only be understood by, yes, other planners.
The power of any priesthood is reflected in the complexity of its language. Witness the other voodoo sciences: psychology and economics. They swing from one side to the other with each generation. But it's one thing to endure Ronald Reagan-style economic policy and another to have your neighbourhood turned upside down because a current school of planning dogma says it must be "improved."
Who's truly creative?
Planners give license to blandness and architectural sameness through design guidelines and the rigidity of the building code. Olympic Village is a great example -- the lack of individuality in the spaces, the dreariness of the detail. There must be the same landscape designer and plant selector for the entire complex. It looks very fine from a seagull's point of view, but lacks the visual stimulation of an old street with narrow lots or a commercial street with individual businesses on narrow frontages.
Under the current system, planners seem to be unable to influence anything other than the built form. In the current Vancouver case, the market is only responding to the economic, not the social, needs of cities, creating a glut of small one-bedroom condos and a lack of new family accommodation.
Planners see themselves as visionaries, just as architects like to see themselves as artists, but they are in reality the code makers and regulators -- a necessary adjunct to the nanny state that enforces the building code and declares that my porch railing is illegal because it's too low, that my staircase is illegal because it's too steep or narrow, that my doorknobs need to be replaced by handles. The building code has moved a long way from its initial concern with sensible life-saving issues into a prescriptive form of social engineering.
In praise of skeptics
Why is public involvement necessary? Because the public is essentially skeptical and conservative -- they are the only people whose interests in cities extend beyond the economic and ideological. The public provides a necessary brake on the swings of fashion that bedevil the practice of planning and land development.
Are the public NIMBYs? We are hard-wired as a species to defend turf, and the only thing which trumps it is economic gain. Ask any wealthy person of your acquaintance: "do you have a desire to pack yourself in with strangers, or are you using your money to buy space and light?"
It's the relationship between planners and the property-development industry that is so problematic, because both see the city as a business opportunity, which is philosophically at odds with people who want just to do their jobs, meet their friends, raise their children and be able to live with a reasonable level of security as renters or owners.
Planners, and their bosses, are addicted to change: neighbourhoods may work in practice but if they don't work in theory they get "planned for the future." Fixing things that aren't broken is a way of destroying the natural evolution of cities. Without the check-and-balance of empowered citizens, you get a situation like the 1950s and 1960s, which is on the verge of happening again. It's called "green" now; it looked exactly the same but was called "progress" then.
However, I'm not making an argument for no change, but an argument for citizens as partners who are given the same status as planners. City-building is like a three-legged stool: planners, the public, and the property industry. If any leg gets too long the edifice is unstable. City Council, which sits on the stool, is then in danger of being pitched off.
There is a truism that "people are experts at knowing how they want to live." More than 20 years ago, a youngish Vancouver councillor named Gordon Price told me, "You don't get re-elected by trampling on people's dreams." In the final analysis, it's about democracy; as Winston Churchill noted, it's a terrible system but no-one's come up with a better one.
This article is adapted from arguments the author presented against the resolution "Let Experts Plan" at the Cities Debate held May 11 and sponsored by Urbanarium and the UBC School of Architecture and Landscape Architecture. You can watch the full debate here. ![]()
Read more: Urban Planning + Architecture







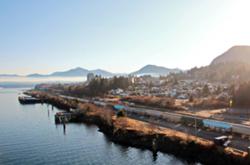



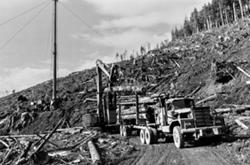
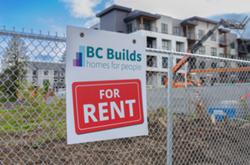
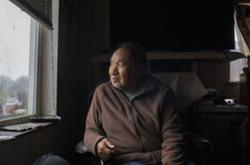
Tyee Commenting Guidelines
Comments that violate guidelines risk being deleted, and violations may result in a temporary or permanent user ban. Maintain the spirit of good conversation to stay in the discussion.
*Please note The Tyee is not a forum for spreading misinformation about COVID-19, denying its existence or minimizing its risk to public health.
Do:
Do not: