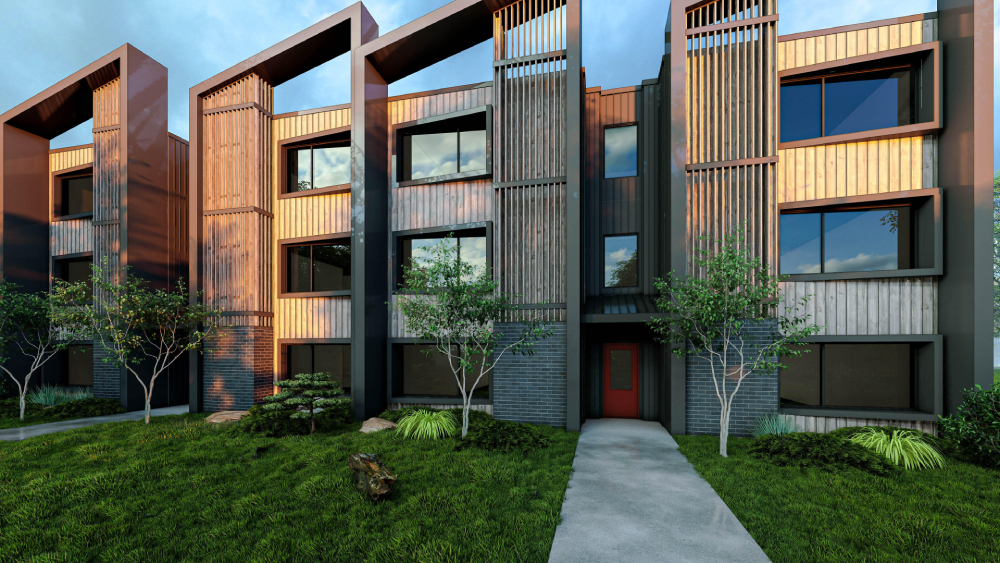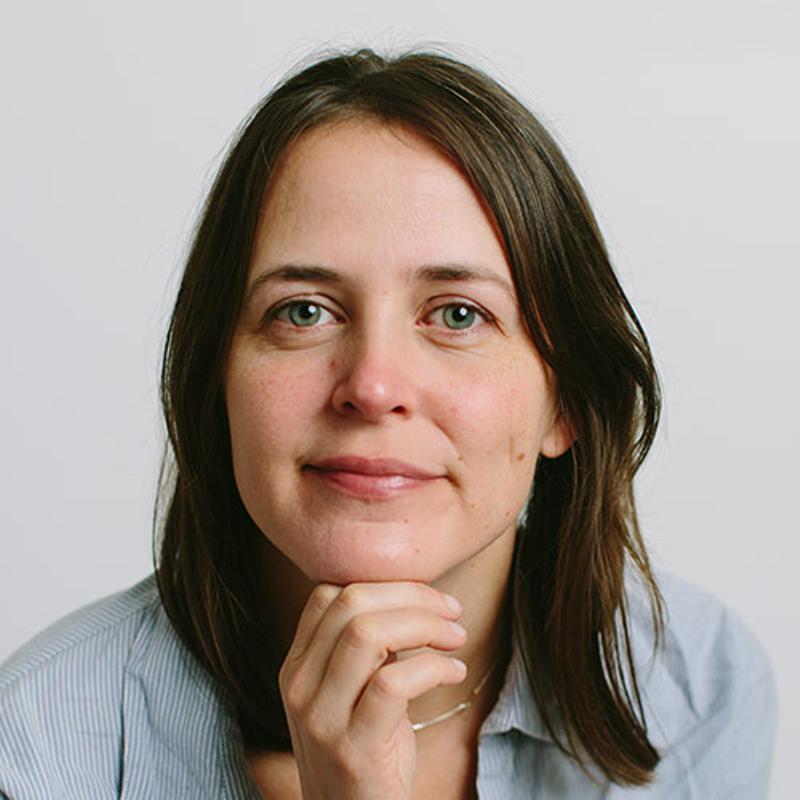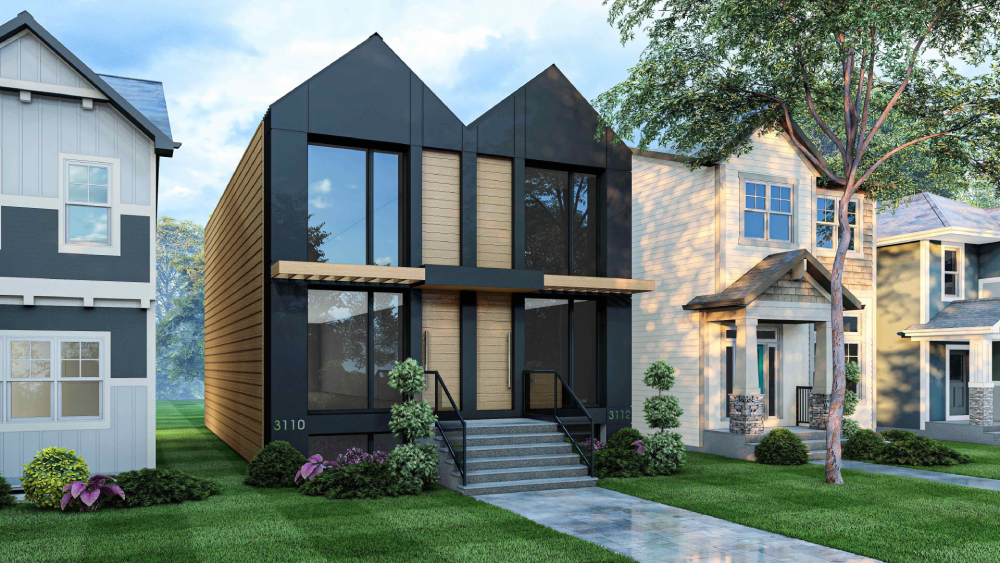The way British Columbians build new homes is full of inefficiencies that drive up the price and increase greenhouse gas emissions. But there’s a better way, according to a North Vancouver construction company.
B Collective is working on a plan known as Building Offsite Sustainable Systems that president Chris Hill says will create a new way of building that cuts cost, construction time and carbon emissions and extends the life of a home, reducing waste that ends up in landfills.
BOSS will create two blueprints that will be free and publicly available, for a 3,000-square-foot duplex and a 9,000-square-foot multi-family home with up to nine suites. Focusing on just two basic blueprints will eliminate “bespoke one-off puzzles, where each new home is more complicated because everything is done slightly differently,” Hill says.
Hill says a 3,000-square-foot duplex would fit in a Vancouver lot zoned for a detached home. But builders will still be able to customize details so the average person wouldn’t be able to tell that the homes were based on the same blueprints, he says.
The homes will appeal to owners because they’re Passive House certified, which means they meet stringent controls on energy use and air tightness. Air filtration systems will have sensors for hazards, like carbon dioxide levels, smoke, mould and mildew.
And they’ll appeal to the construction industry because the blueprints are open source, the methodology will help builders navigate environmental certification, and a BOSS home can easily be taken apart, with pieces used again in a new build.
Government is also interested. Earlier this month, BOSS was awarded $400,000 in funding from the CleanBC Building Innovation Fund. Hill says the City of Vancouver, Yale First Nation and Cowichan First Nation have expressed interest in the project.
The Tyee reached out to the three governments for an interview but did not hear back by publication time.
The current way B.C. builds homes creates incredible amounts of waste. Demolishing one house and building a second in its place uses 200 trees — 80 trees in the pre-existing frame and 120 in the new home. The City of Vancouver issued 663 demolition permits in 2019 and 551 permits in 2020, and it says 40 per cent of the city’s waste comes from construction and demolition.
B.C.’s greenhouse gas inventory says in 2018, construction made up 0.2 per cent of the province’s emissions, and emissions from buildings and homes made up six per cent.
Emissions from buildings can come from burning natural gas or from materials used, like the energy-intensive concrete. The City of Vancouver estimates over half of its annual emissions come from buildings.

Hill says a BOSS home reduces emissions from construction and ongoing operation by about 40 per cent.
Revolutionizing how we build homes starts with a blueprint, says Hill. By creating just two, his company can cost-effectively use what’s known as digital twinning, or making a digital 3D model. The model lets the team test different materials and components to check how the energy use, cost and functions of a house will be impacted.
Digital twinning is expensive for a single build, but not when one model will be used to build five, 20 or even 500 homes, Hill says.
The next step is creating a central warehouse where chunks of the buildings can be prefabricated, reducing costs and ensuring consistent quality.
Hill says he doesn’t want to build a factory, because the point is for other builders to use the BOSS approach and develop their own ways of producing components.
(Tyee readers will recognize this concept from a recent article about building homes on assembly lines to cut carbon emissions.)
Hill says BOSS will source materials that have the lowest carbon emissions. In B.C., that could include second- or third-growth lumber, or salvaged wood from another house that has been deconstructed.
When building the frame of a house, a builder needs to use lumber with a stamp that verifies its structural quality. But B.C.’s stamp program was introduced in the 1960s, so lumber from houses built before then can’t be salvaged and used to build a new home.
But wood can be used for more than just the frame of a house. “There’s a tonne of material that goes into a home that doesn’t have to have a grade stamp on it,” Hill says. The project would look at how it can incorporate salvaged wood into non-structural parts of the home, like cladding, floors or trim.
Homeowners will be able to choose from a number of different components while keeping the same bones. The outside of the house, for example, can look sleek and modern with a flat roof, or more craftsman character style with a peaked roof.
“We want to make flexibility so it’s still a home, still a personal representation of who we are,” Hill says. “It can still be modified.”
The prefabricated pieces would then be shipped to the build site to be assembled. This will save time and money while decreasing construction stress on a neighbourhood, Hill says.
Shipping prefabricated components could benefit remote communities, because the cost of materials and workers increases the further you get from urban centres.
Construction crews familiar with BOSS homes will become more efficient every time they assemble a home, Hill says. It’s like putting together a puzzle, which might take longer the first time a team does it. But by the fifth or twentieth time, solving the puzzle would be faster and a house would be built up to 20 per cent faster than a traditional build, he says.
Faster assembly means construction crews can be hired for shorter contracts.
BOSS homes will be smart, Hill says. “But less audio-visual and more health and safety, where sensors monitor critical aspects of smoke, flooding or CO2 levels.”
And by sticking to the two blueprints, homes can have different components added or taken away throughout their lifetime, Hill says. A house that once had a master bedroom could swap out the space for some extra bedrooms for the kids, for example. The current average lifespan of a house is 50 to 80 years, so the team is coming up with ways to expand that timeline, he says.
When the house reaches the end of its life, Hill says he wants to be able to disassemble the components and either reuse the entire component, or parts of it, in a new BOSS home.
Hill says a goal of BOSS homes is to be $100,000 cheaper than a traditional new build. In Vancouver, building a new house costs from $275 to $400 per square foot, Hill says. For a 3,000-square-foot home, that can cost up to $1.2 million in construction costs alone. Building a Passive House-certified home is around $350 per square foot, so Hill says he wants to offer BOSS homes at $300 per square foot, or $900,000 for a new 3,000-square-foot home.

The project is in its design phase, and Hill says it will be finished by early 2022. To share the project, the team will be hosting a number of free talks and workshops and blogging about it.
The plan doesn’t include actually building a BOSS home, but Hill says there are a number of single-family detached homes that his company may build based on the blueprint — though he’d like to see the multiplex blueprint picked up to promote densification.
Most builders put together five or six homes a year, which means trying to create big change on your own is an uphill battle, Hill says.
But by creating a prescriptive, open-source model to flip the housing industry on its head, a paradigm shift could be started, he says.
The concept of pre-fab homes has been around for a long time and carries a lot of sense, but it won't be evenly adopted across the province, says Ron Rapp, Homebuilder Association Vancouver CEO.
B Collective is a member of HAVAN but Rapp says the association does not endorse any of its 1,100 members’ businesses or projects.
The City of Vancouver has the political will to create new policies to encourage pre-fab homes, but the city's neighbourhoods are largely built out already, Rapp says. Building pre-fab homes might be better suited for the surrounding municipalities, or cities like Calgary or Toronto, he adds.
If there will be resistance to a project like BOSS homes, it’ll be around the two blueprints, Rapp says.
“This is an industry built around custom building homes on site,” he says. “People are quite emotionally involved in their houses, they want to express their own tastes. That's why we have so much variety in the city.”
But change is still possible, especially if a project like BOSS can show the industry changing how homes are built isn't a detriment, but an opportunity, Rapp says.
Rapp says he couldn't guess what kind of timeline would exist for getting a project like BOSS widely adopted. A status quo building permit takes around nine months in Vancouver, he says. Introducing something completely new that doesn't fit in the current system could triple that time, or cut it in half.
Hill says there’s resistance to change from the construction industry, but that’s largely due to money. Builders are given tight budgets to build a home, which makes them hesitant to offer their clients environmentally friendly but pricier options.
Still, change is coming. “I think it is quickly changing. You’re seeing a lot more incentives from the municipalities... reasons to build to the Passive House standard or to net zero,” Hill says.
If the incentives are carrots, then other changes — like the province’s Energy Step Code requiring greater efficiency — are sticks to prod builders.
“If the incentives are the carrot, we’ve got the stick coming.” ![]()
Read more: Energy, Housing, Environment

















Tyee Commenting Guidelines
Comments that violate guidelines risk being deleted, and violations may result in a temporary or permanent user ban. Maintain the spirit of good conversation to stay in the discussion.
*Please note The Tyee is not a forum for spreading misinformation about COVID-19, denying its existence or minimizing its risk to public health.
Do:
Do not: